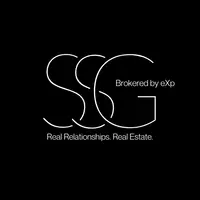$299,990
For more information regarding the value of a property, please contact us for a free consultation.
4 Beds
2 Baths
2,101 SqFt
SOLD DATE : 06/13/2025
Key Details
Property Type Single Family Home
Listing Status Sold
Purchase Type For Sale
Square Footage 2,101 sqft
Price per Sqft $142
Subdivision Woodlawn
MLS Listing ID 23280772
Sold Date 06/13/25
Style Mediterranean
Bedrooms 4
Full Baths 2
Year Built 1950
Annual Tax Amount $5,106
Tax Year 2024
Lot Size 9,984 Sqft
Acres 0.2292
Property Description
Welcome to your new beautiful home. Upon arrival you will see a garden with a fountain to your left and a long double driveway that can accommodate up to 8 vehicles. This stucco home features 4 bedrooms, 2 1/2 baths, and is move in ready. As you approach the entrance you are greeted with a huge covered front porch featuring tile flooring, wood ceiling, and custom front door. Once you enter you will find the foyer ready to welcome you and your quests. There is crown molding throughout the home and new paint. Every room has ceiling fans and hardwood floors or tile. Roof updated in 2022, a/c updated in 2021, and newly added deck in 2022. Kitchen features cabinet galore, 6 burner gas stove, side by side stainless fridge that stays with home, and bar area. Lastly you will find the oversized garage/game room area with a 1/2 bath with piping ready to install shower and add a kitchen so you can turn it into a mother in law suite or man cave or even a rental and produce additional income.
Location
State TX
County Harris
Area Baytown/Harris County
Rooms
Other Rooms Garage Apartment
Kitchen Breakfast Bar, Island w/ Cooktop, Pots/Pans Drawers, Soft Closing Cabinets, Soft Closing Drawers
Interior
Interior Features Crown Molding, Dry Bar, Prewired for Alarm System, Refrigerator Included, Wet Bar
Heating Central Gas
Cooling Central Electric
Flooring Wood
Exterior
Exterior Feature Covered Patio/Deck, Detached Gar Apt /Quarters, Exterior Gas Connection, Outdoor Fireplace, Outdoor Kitchen, Patio/Deck, Porch
Roof Type Composition
Private Pool No
Building
Lot Description Subdivision Lot
Story 1
Foundation Slab
Lot Size Range 0 Up To 1/4 Acre
Sewer Public Sewer
Water Public Water
Structure Type Stucco
New Construction No
Schools
Elementary Schools Lamar Elementary School (Goose Creek)
Middle Schools Horace Mann J H
High Schools Lee High School (Goose Creek)
School District 23 - Goose Creek Consolidated
Others
Senior Community No
Restrictions Deed Restrictions
Tax ID 074-143-001-0007
Acceptable Financing Cash Sale, Conventional, FHA
Tax Rate 2.5767
Disclosures Sellers Disclosure
Listing Terms Cash Sale, Conventional, FHA
Financing Cash Sale,Conventional,FHA
Special Listing Condition Sellers Disclosure
Read Less Info
Want to know what your home might be worth? Contact us for a FREE valuation!

Our team is ready to help you sell your home for the highest possible price ASAP

Bought with Houston Association of REALTORS
GET MORE INFORMATION







