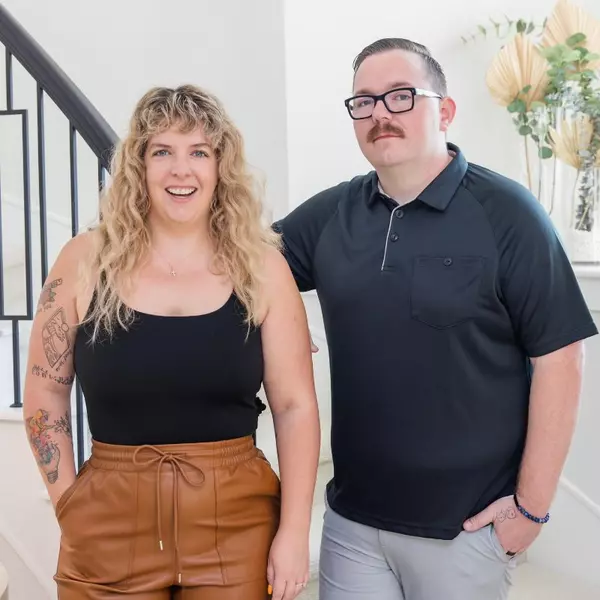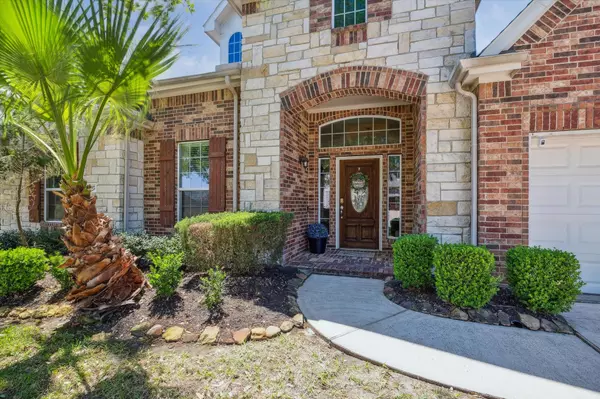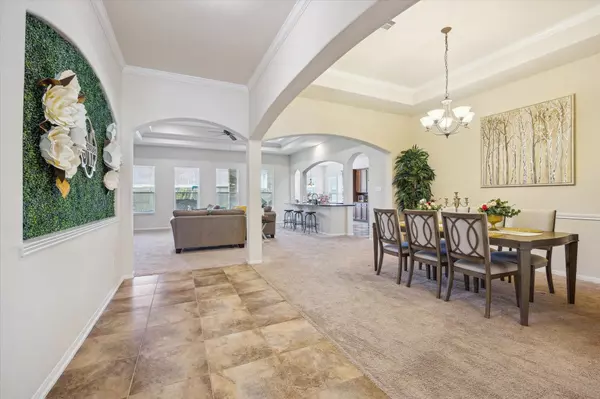$455,000
$455,000
For more information regarding the value of a property, please contact us for a free consultation.
4 Beds
3 Baths
2,813 SqFt
SOLD DATE : 05/27/2025
Key Details
Sold Price $455,000
Property Type Single Family Home
Sub Type Detached
Listing Status Sold
Purchase Type For Sale
Square Footage 2,813 sqft
Price per Sqft $161
Subdivision Autumn Lakes Sec 4
MLS Listing ID 60515048
Sold Date 05/27/25
Style Traditional
Bedrooms 4
Full Baths 2
Half Baths 1
HOA Fees $2/ann
HOA Y/N Yes
Year Built 2012
Annual Tax Amount $8,747
Tax Year 2024
Lot Size 7,801 Sqft
Acres 0.1791
Property Sub-Type Detached
Property Description
Stunning single-story 4 bed, 2.5 bath home with a 3-car garage! Features striking curb appeal with upgraded stone exterior and an inviting open-concept layout. Arched entryways lead to a spacious formal dining area, perfect for entertaining, which flows into the large living room with high inset ceilings, granite fireplace, and abundant natural light. The kitchen boasts granite countertops, maple cabinets, stainless steel appliances, and easy laundry access. The oversized primary suite offers high ceilings, patio access, and a luxurious en-suite bath with a soaking tub, walk-in shower, dual sinks, and a large walk-in closet. Generously sized guest rooms each have ample closet space. Enjoy the expansive covered patio in the backyard—great for outdoor gatherings. This home is truly a must-see!
Location
State TX
County Harris
Community Community Pool
Area 7
Interior
Interior Features Breakfast Bar, Crown Molding, Double Vanity, Granite Counters, Kitchen Island, Kitchen/Family Room Combo, Pantry, Soaking Tub, Separate Shower, Window Treatments, Ceiling Fan(s), Programmable Thermostat
Heating Central, Gas
Cooling Central Air, Electric
Flooring Carpet, Tile
Fireplaces Number 1
Fireplaces Type Gas
Fireplace Yes
Appliance Dishwasher, Electric Oven, Gas Cooktop, Disposal, Microwave
Laundry Washer Hookup, Electric Dryer Hookup
Exterior
Exterior Feature Covered Patio, Deck, Fence, Patio, Private Yard
Parking Features Attached, Garage, Garage Door Opener
Garage Spaces 2.0
Fence Back Yard
Community Features Community Pool
Water Access Desc Public
Roof Type Composition
Porch Covered, Deck, Patio
Private Pool No
Building
Lot Description Subdivision, Backs to Greenbelt/Park
Story 1
Entry Level One
Foundation Slab
Sewer Public Sewer
Water Public
Architectural Style Traditional
Level or Stories One
New Construction No
Schools
Elementary Schools Landolt Elementary School
Middle Schools Brookside Intermediate School
High Schools Clear Springs High School
School District 9 - Clear Creek
Others
HOA Name Autumn Lakes HOA
Tax ID 133-257-003-0007
Ownership Full Ownership
Security Features Smoke Detector(s)
Read Less Info
Want to know what your home might be worth? Contact us for a FREE valuation!

Our team is ready to help you sell your home for the highest possible price ASAP

Bought with SanDoray Real Estate, LLC






