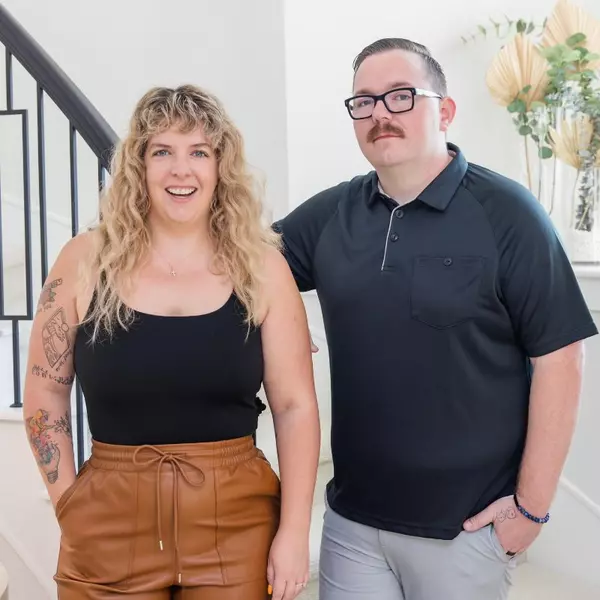$399,999
$399,999
For more information regarding the value of a property, please contact us for a free consultation.
3 Beds
3 Baths
2,710 SqFt
SOLD DATE : 02/20/2025
Key Details
Sold Price $399,999
Property Type Single Family Home
Sub Type Detached
Listing Status Sold
Purchase Type For Sale
Square Footage 2,710 sqft
Price per Sqft $147
Subdivision Autumn Lakes Sec 4
MLS Listing ID 41401653
Sold Date 02/20/25
Style Traditional
Bedrooms 3
Full Baths 3
HOA Fees $2/ann
HOA Y/N Yes
Year Built 2012
Annual Tax Amount $7,780
Tax Year 2023
Lot Size 7,801 Sqft
Acres 0.1791
Property Sub-Type Detached
Property Description
Welcome to your dream home in the serene Autumn Lakes community of Friendswood! This stunning property features a large primary suite, two secondary bedrooms, and a versatile office that could easily serve as an additional bedroom if needed. Rich 5'' plank maple wood floors flow through the entry, extended hallway, and dining area, creating a warm and inviting atmosphere. The elegant kitchen boasts 18'' tile flooring, premium granite countertops, and a stylish upgraded backsplash, complemented by beautiful maple cabinets for ample storage. With three full baths adorned with high-quality finishes, comfort and style abound. Crown molding enhances the charm of the entry, dining, and family rooms. Finally, enjoy the spacious 6x20 covered front porch, perfect for relaxing with a morning coffee, as well as a 10x20 covered back porch ideal for outdoor entertaining or unwinding after a long day. This home perfectly blends elegance and comfort—truly a must-see!
Location
State TX
County Harris
Community Curbs, Gutter(S)
Area 7
Interior
Interior Features Soaking Tub, Separate Shower, Ceiling Fan(s)
Heating Central, Gas
Cooling Central Air, Electric
Flooring Carpet, Tile, Wood
Fireplaces Number 1
Fireplaces Type Gas
Fireplace Yes
Appliance Dishwasher, Electric Oven, Gas Cooktop, Disposal, Microwave, ENERGY STAR Qualified Appliances
Laundry Washer Hookup, Electric Dryer Hookup, Gas Dryer Hookup
Exterior
Exterior Feature Covered Patio, Fence, Porch, Patio
Parking Features Attached, Garage
Garage Spaces 2.0
Fence Back Yard
Community Features Curbs, Gutter(s)
Water Access Desc Public
Roof Type Composition
Porch Covered, Deck, Patio, Porch
Private Pool No
Building
Lot Description Subdivision
Story 1
Entry Level One
Foundation Slab
Sewer Public Sewer
Water Public
Architectural Style Traditional
Level or Stories One
New Construction No
Schools
Elementary Schools Landolt Elementary School
Middle Schools Brookside Intermediate School
High Schools Clear Springs High School
School District 9 - Clear Creek
Others
HOA Name Community Management Solutions
Tax ID 133-257-003-0005
Read Less Info
Want to know what your home might be worth? Contact us for a FREE valuation!

Our team is ready to help you sell your home for the highest possible price ASAP

Bought with Keller Williams Preferred






