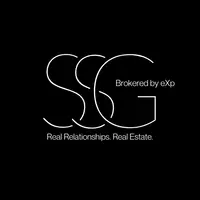$325,000
For more information regarding the value of a property, please contact us for a free consultation.
5 Beds
2.1 Baths
2,621 SqFt
SOLD DATE : 08/26/2024
Key Details
Property Type Single Family Home
Listing Status Sold
Purchase Type For Sale
Square Footage 2,621 sqft
Price per Sqft $122
Subdivision The Reserve At Park Lakes
MLS Listing ID 38579951
Sold Date 08/26/24
Style Traditional
Bedrooms 5
Full Baths 2
Half Baths 1
HOA Fees $25/ann
HOA Y/N 1
Year Built 2020
Annual Tax Amount $9,537
Tax Year 2023
Lot Size 6,624 Sqft
Acres 0.1521
Property Description
Welcome home to 10626 Hillside Creek Dr! This stunning 2,621 sqft 2-story LGI home boasts 5 bedrooms (1 bedroom suite upstairs), 2 1/2 and a 2-CAR GARAGE. It features laminate and carpet floors throughout, a lot of windows providing plenty of natural light throughout the days. This home has an open floor plan in the first floor and a magnificent game room up stairs. The Texas size backyard is equally impressive and ready for any outdoor activity your heart desires and has NO BACKNEIGHBORS!. This home is located in a Cul de Sac and in the master planned community of Balmoral Park which includes a 2 acre Crystal Lagoon. This master-planned community has ample amenities including an 8 acre amenity village, tennis courts, parks, sport fields, fitness centers, playgrounds and the Bee Mobile travel station.
Location
State TX
County Harris
Area Humble Area East
Rooms
Bedroom Description 1 Bedroom Up,En-Suite Bath,Primary Bed - 1st Floor,Walk-In Closet
Other Rooms 1 Living Area, Gameroom Up, Kitchen/Dining Combo, Living Area - 1st Floor, Living/Dining Combo, Utility Room in House
Master Bathroom Half Bath, Primary Bath: Separate Shower, Primary Bath: Soaking Tub, Secondary Bath(s): Tub/Shower Combo
Kitchen Breakfast Bar, Kitchen open to Family Room, Pots/Pans Drawers
Interior
Interior Features Fire/Smoke Alarm, Formal Entry/Foyer, High Ceiling, Refrigerator Included
Heating Central Electric
Cooling Central Electric
Flooring Carpet, Laminate
Exterior
Exterior Feature Back Green Space, Back Yard, Back Yard Fenced, Patio/Deck
Parking Features Attached/Detached Garage
Garage Spaces 2.0
Roof Type Composition
Street Surface Concrete,Curbs
Private Pool No
Building
Lot Description Subdivision Lot
Story 2
Foundation Slab
Lot Size Range 0 Up To 1/4 Acre
Builder Name LGI Homes
Sewer Public Sewer
Water Public Water
Structure Type Cement Board
New Construction No
Schools
Elementary Schools Autumn Creek Elementary School
Middle Schools Autumn Ridge Middle
High Schools Summer Creek High School
School District 29 - Humble
Others
Senior Community No
Restrictions Deed Restrictions
Tax ID 140-026-003-0015
Energy Description Attic Vents,Digital Program Thermostat,Energy Star Appliances,Insulation - Batt,Insulation - Blown Fiberglass,Radiant Attic Barrier
Acceptable Financing Cash Sale, Conventional, FHA, Owner Financing, VA
Tax Rate 2.7757
Disclosures Mud, Sellers Disclosure
Listing Terms Cash Sale, Conventional, FHA, Owner Financing, VA
Financing Cash Sale,Conventional,FHA,Owner Financing,VA
Special Listing Condition Mud, Sellers Disclosure
Read Less Info
Want to know what your home might be worth? Contact us for a FREE valuation!

Our team is ready to help you sell your home for the highest possible price ASAP

Bought with eXp Realty LLC
GET MORE INFORMATION







