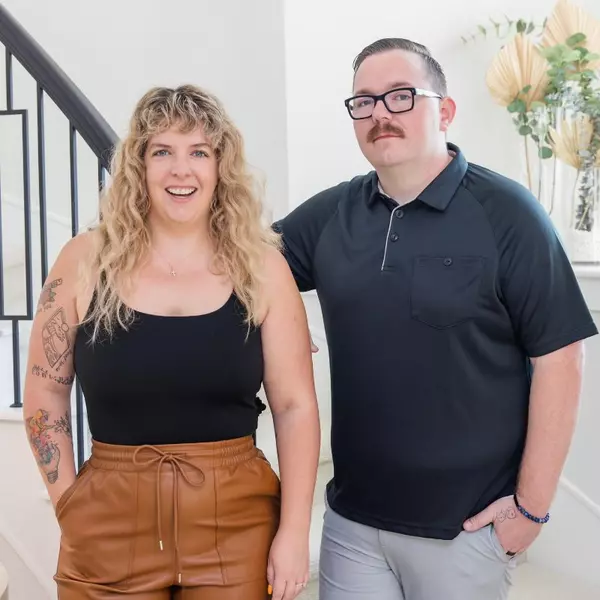$215,000
$212,000
1.4%For more information regarding the value of a property, please contact us for a free consultation.
3 Beds
2 Baths
1,196 SqFt
SOLD DATE : 11/16/2023
Key Details
Sold Price $215,000
Property Type Single Family Home
Sub Type Detached
Listing Status Sold
Purchase Type For Sale
Square Footage 1,196 sqft
Price per Sqft $179
Subdivision Highland Crk Ranch Sec 05
MLS Listing ID 53616347
Sold Date 11/16/23
Style Traditional
Bedrooms 3
Full Baths 2
HOA Fees $4/ann
HOA Y/N Yes
Year Built 2009
Annual Tax Amount $4,642
Tax Year 2022
Lot Size 4,761 Sqft
Acres 0.1093
Property Sub-Type Detached
Property Description
Discover your dream home in the heart of Katy, Texas! This charming 3-bedroom, 2-bath residence offers the perfect blend of comfort and style. The spacious interior boasts an open floor plan, allowing for seamless flow between the living, dining, and kitchen areas. Whip up culinary delights in the well-appointed kitchen, complete with modern appliances and ample counter space. The master suite provides a tranquil retreat with an ensuite bath and walk-in closet. Two additional bedrooms are perfect for family, guests, or a home office. Step outside onto the covered patio, an ideal space for outdoor dining and relaxation. The backyard is ready for your personal touch, whether it's gardening, playtime, or entertaining. Plus, the convenience of a refrigerator included ensures a hassle-free move-in. Located in a desirable Katy neighborhood, this home is close to schools, parks, shopping, and dining. Don't miss the opportunity to make this your forever home!
Location
State TX
County Harris
Community Community Pool, Curbs, Gutter(S)
Area Bear Creek South
Interior
Interior Features Kitchen/Family Room Combo, Laminate Counters, Pantry, Soaking Tub, Tub Shower, Window Treatments, Ceiling Fan(s), Kitchen/Dining Combo, Programmable Thermostat
Heating Central, Electric
Cooling Central Air, Electric
Flooring Carpet, Tile
Fireplace No
Appliance Dishwasher, Electric Oven, Disposal, Gas Range, Microwave, Refrigerator
Laundry Washer Hookup, Electric Dryer Hookup
Exterior
Exterior Feature Covered Patio, Deck, Fence, Patio, Private Yard
Parking Features Attached, Garage, Garage Door Opener
Garage Spaces 2.0
Fence Back Yard
Community Features Community Pool, Curbs, Gutter(s)
Water Access Desc Public
Roof Type Composition
Porch Covered, Deck, Patio
Private Pool No
Building
Lot Description Cleared, Subdivision, Backs to Greenbelt/Park, Side Yard
Faces North
Story 1
Entry Level One
Foundation Slab
Sewer Public Sewer
Water Public
Architectural Style Traditional
Level or Stories One
New Construction No
Schools
Elementary Schools Walker Elementary School (Cypress-Fairbanks)
Middle Schools Rowe Middle School
High Schools Cypress Park High School
School District 13 - Cypress-Fairbanks
Others
HOA Name Spectrum
HOA Fee Include Clubhouse,Recreation Facilities
Tax ID 127-929-005-0017
Security Features Prewired,Security System Owned,Smoke Detector(s)
Acceptable Financing Cash, Conventional, FHA, Investor Financing, VA Loan
Listing Terms Cash, Conventional, FHA, Investor Financing, VA Loan
Read Less Info
Want to know what your home might be worth? Contact us for a FREE valuation!

Our team is ready to help you sell your home for the highest possible price ASAP

Bought with HomeSmart






