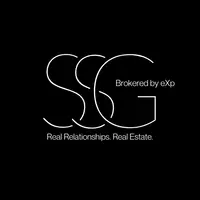4 Beds
4.1 Baths
3,865 SqFt
4 Beds
4.1 Baths
3,865 SqFt
Key Details
Property Type Single Family Home
Listing Status Coming Soon
Purchase Type For Sale
Square Footage 3,865 sqft
Price per Sqft $426
Subdivision Somerset Green
MLS Listing ID 37120566
Style Contemporary/Modern
Bedrooms 4
Full Baths 4
Half Baths 1
HOA Fees $3,446/ann
HOA Y/N 1
Year Built 2024
Annual Tax Amount $27,003
Tax Year 2024
Lot Size 3,154 Sqft
Acres 0.0724
Property Description
Location
State TX
County Harris
Area Timbergrove/Lazybrook
Rooms
Bedroom Description 1 Bedroom Down - Not Primary BR,1 Bedroom Up,En-Suite Bath,Primary Bed - 3rd Floor,Walk-In Closet
Other Rooms Breakfast Room, Entry, Family Room, Gameroom Up, Home Office/Study, Kitchen/Dining Combo, Living Area - 2nd Floor, Living/Dining Combo, Media, Utility Room in House
Master Bathroom Full Secondary Bathroom Down, Half Bath, Primary Bath: Double Sinks, Primary Bath: Shower Only, Secondary Bath(s): Shower Only, Secondary Bath(s): Tub/Shower Combo, Vanity Area
Kitchen Breakfast Bar, Instant Hot Water, Island w/o Cooktop, Kitchen open to Family Room, Pot Filler, Pots/Pans Drawers, Second Sink, Soft Closing Cabinets, Soft Closing Drawers, Walk-in Pantry
Interior
Interior Features Alarm System - Owned, Balcony, Crown Molding, Elevator, Fire/Smoke Alarm, High Ceiling, Prewired for Alarm System, Refrigerator Included, Wet Bar, Window Coverings, Wine/Beverage Fridge, Wired for Sound
Heating Central Electric
Cooling Central Electric
Flooring Carpet, Engineered Wood, Tile
Fireplaces Number 1
Fireplaces Type Electric Fireplace
Exterior
Exterior Feature Balcony, Controlled Subdivision Access, Covered Patio/Deck, Exterior Gas Connection, Private Driveway, Sprinkler System
Parking Features Attached Garage
Garage Spaces 2.0
Garage Description Auto Garage Door Opener
Roof Type Composition
Street Surface Asphalt,Curbs,Pavers
Accessibility Manned Gate
Private Pool No
Building
Lot Description Corner
Dwelling Type Free Standing
Faces West
Story 4
Foundation Slab
Lot Size Range 0 Up To 1/4 Acre
Sewer Public Sewer
Water Public Water
Structure Type Stucco
New Construction No
Schools
Elementary Schools Sinclair Elementary School (Houston)
Middle Schools Hogg Middle School (Houston)
High Schools Waltrip High School
School District 27 - Houston
Others
HOA Fee Include Courtesy Patrol,Grounds,Limited Access Gates,On Site Guard,Recreational Facilities
Senior Community No
Restrictions Deed Restrictions
Tax ID 138-046-002-0002
Ownership Full Ownership
Energy Description Attic Vents,Ceiling Fans,Digital Program Thermostat,Energy Star Appliances,Energy Star/CFL/LED Lights,High-Efficiency HVAC,Insulation - Spray-Foam,Tankless/On-Demand H2O Heater
Acceptable Financing Cash Sale, Conventional, FHA, Seller May Contribute to Buyer's Closing Costs, VA
Tax Rate 2.5924
Disclosures Mud, Owner/Agent, Sellers Disclosure
Green/Energy Cert Energy Star Qualified Home
Listing Terms Cash Sale, Conventional, FHA, Seller May Contribute to Buyer's Closing Costs, VA
Financing Cash Sale,Conventional,FHA,Seller May Contribute to Buyer's Closing Costs,VA
Special Listing Condition Mud, Owner/Agent, Sellers Disclosure

"My job is to find and attract mastery-based agents to the office, protect the culture, and make sure everyone is happy! "





